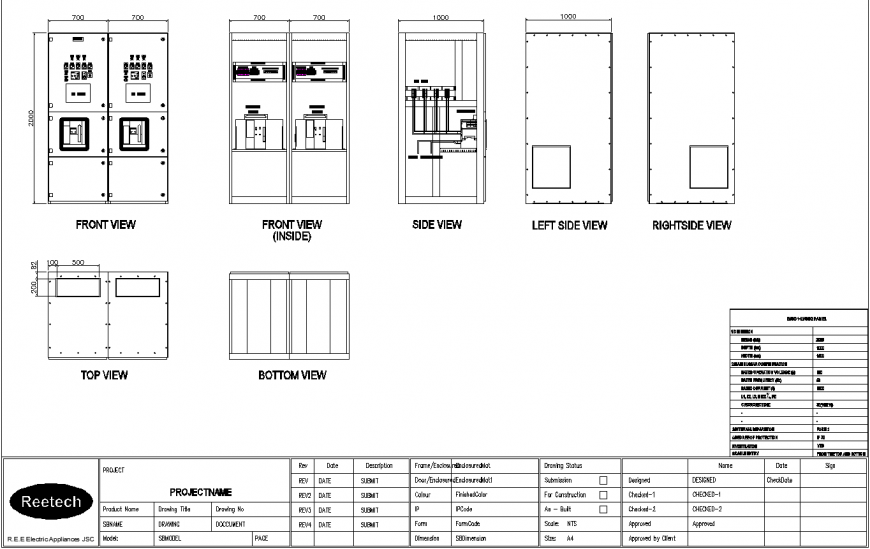The furniture plan with a detail dwg file.
Description
The furniture plan with a detail dwg file. The front elevation, side elevation, back elevation views plan with detailing. The detailing of exterior design, windows, doors, dimension, sections, views, etc.,
Uploaded by:
Eiz
Luna

